Basement Reno Begins
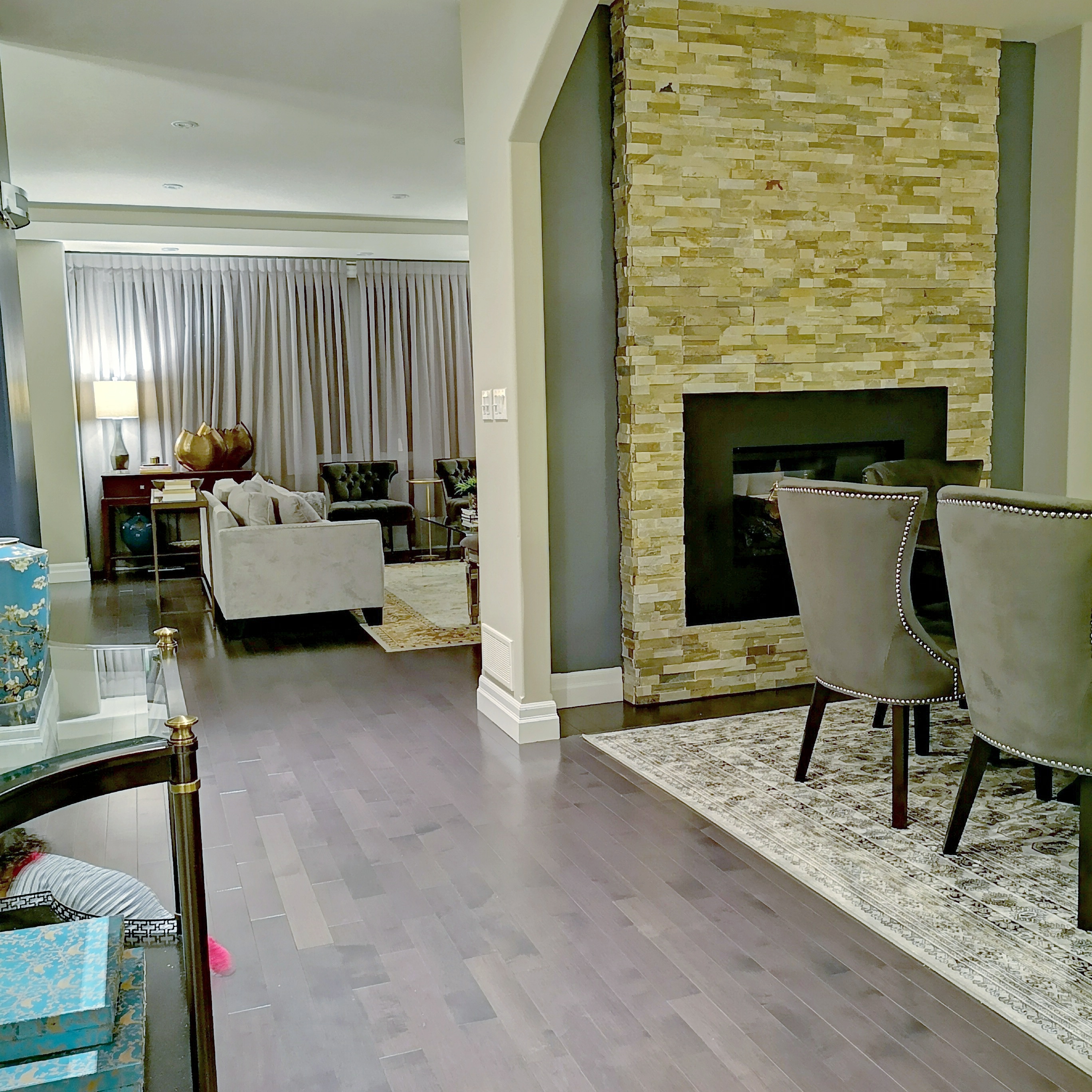
We’ve been waiting months (since we finalized on the contractor) for the basement work to finally begin and we start tomorrow! Today’s post I’m going to talk about a few of the plans we have for our upcoming reno.
So we have about a 1000 square feet down there and being a look out lot we have large windows and are lucky enough to have 9 ft ceilings. That really helps the space to feel open. In terms of our specific wants, we MUST have a home gym, (both my husband and I workout at home), kitchenette, a proper office for my husband who works from home, a home theater/media room, a bathroom and storage spaces. Phew!
Here’s a little before picture of the space as it is right now, and actually this is pretty cleaned up.
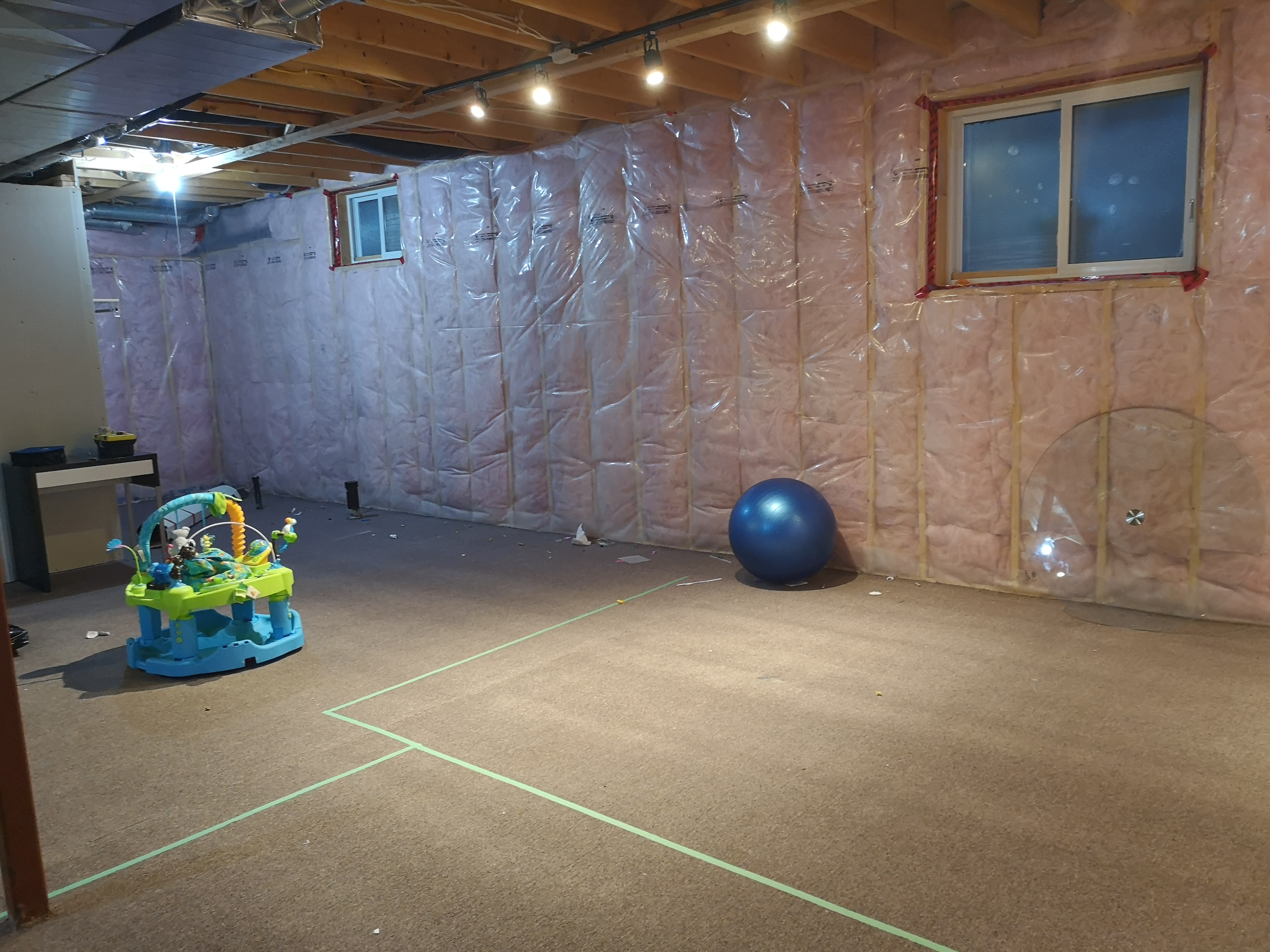
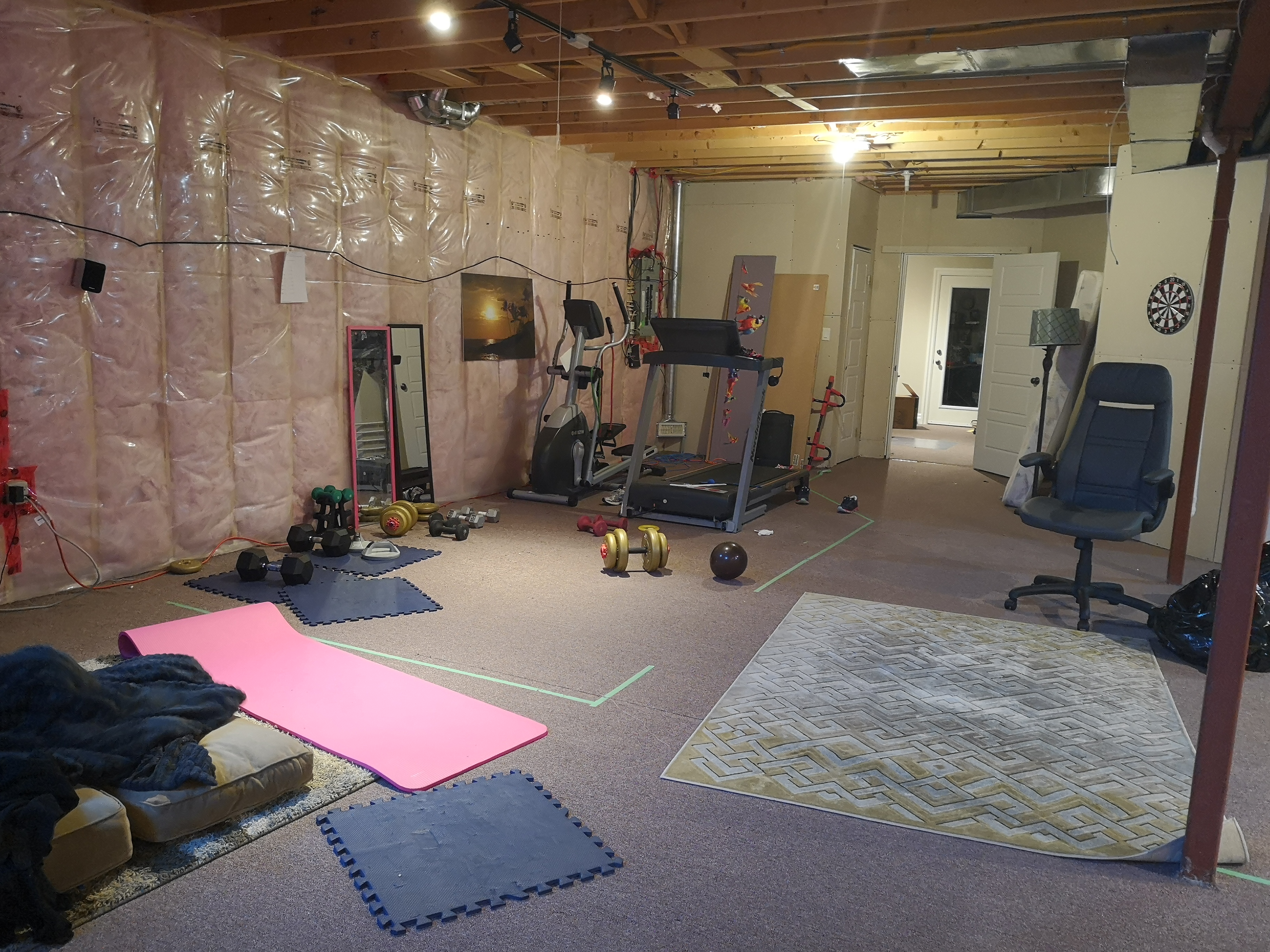
In terms of the design, this isn’t exactly what we decided on but it’s pretty close to what we’re hoping to do down there. I really want to keep the space as open as possible so that the younger kids have space to play.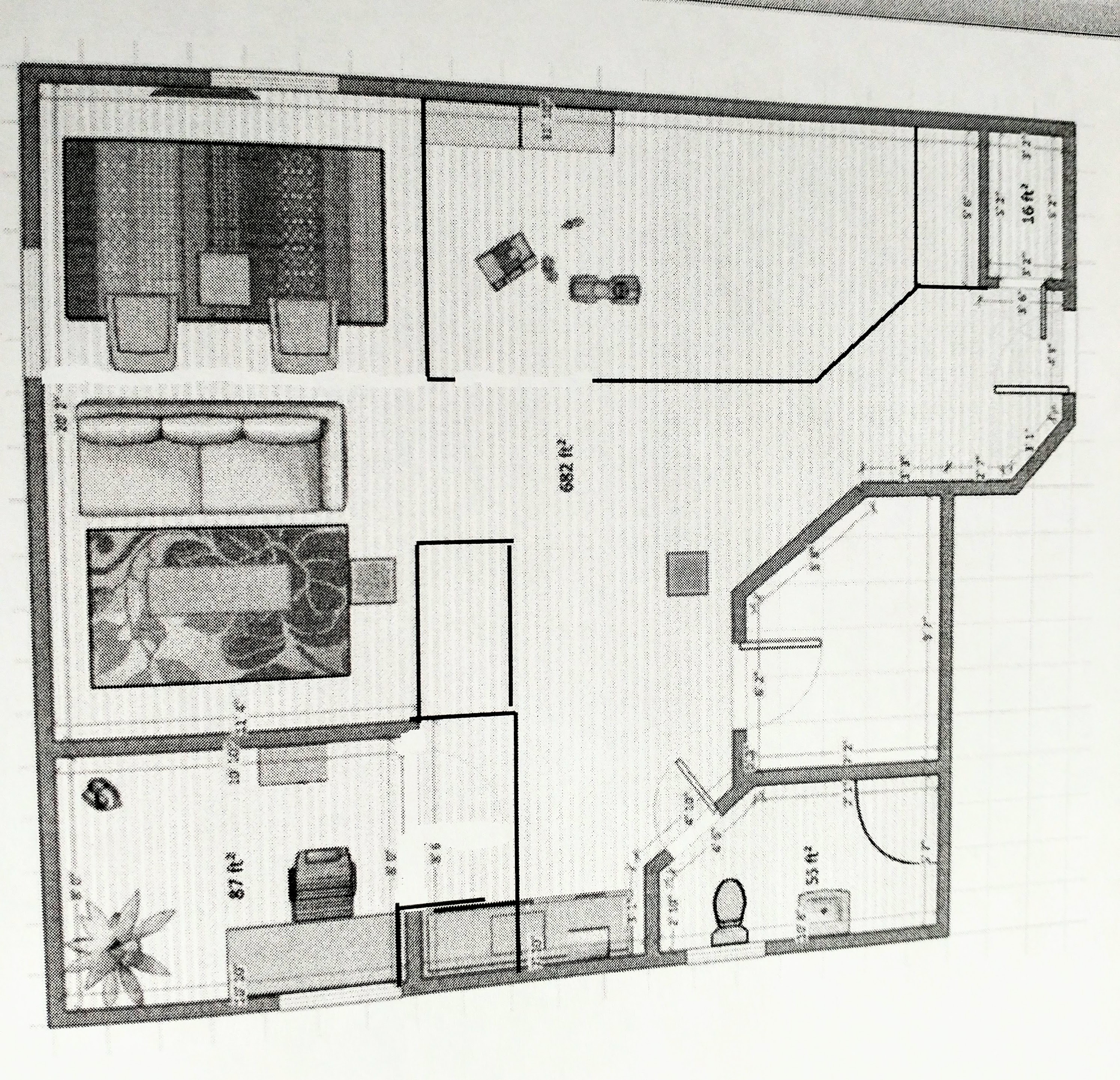
In terms of color schemes this is our upstairs, and I think I’m going to stick with similar colors for the basement. I find blue and grays so easy to work with.
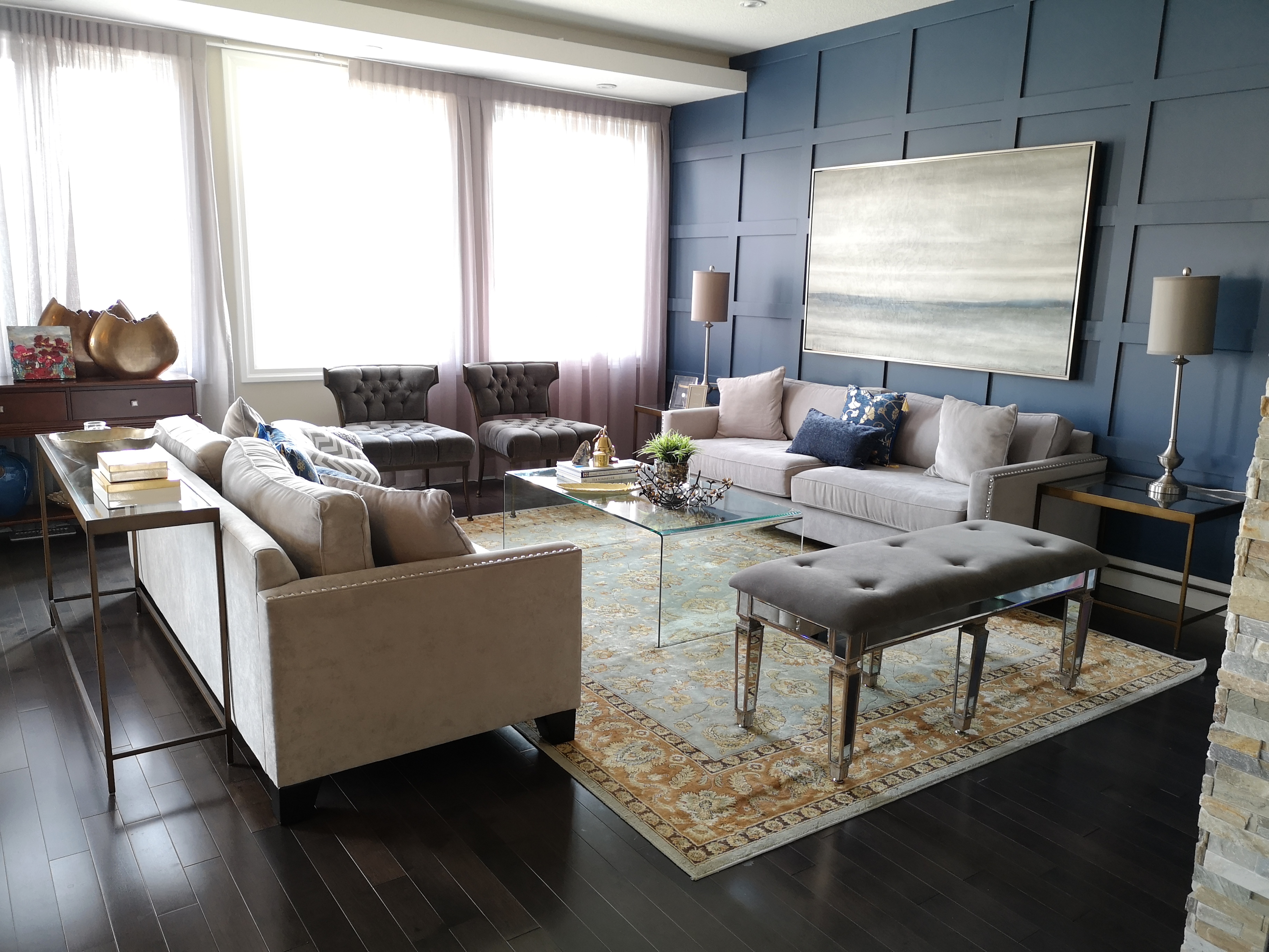
Anyways stay tuned as we start this process, pick our finishes and finalize on things.
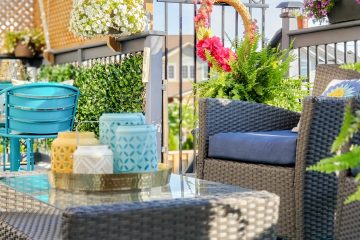

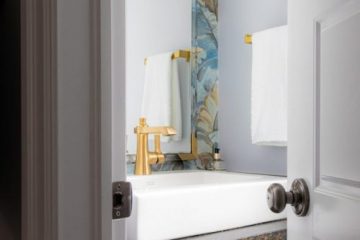
0 Comments